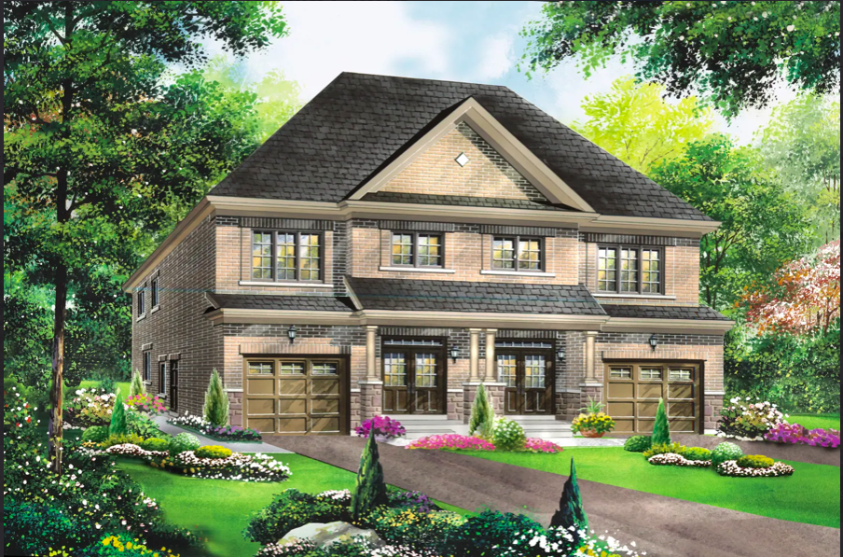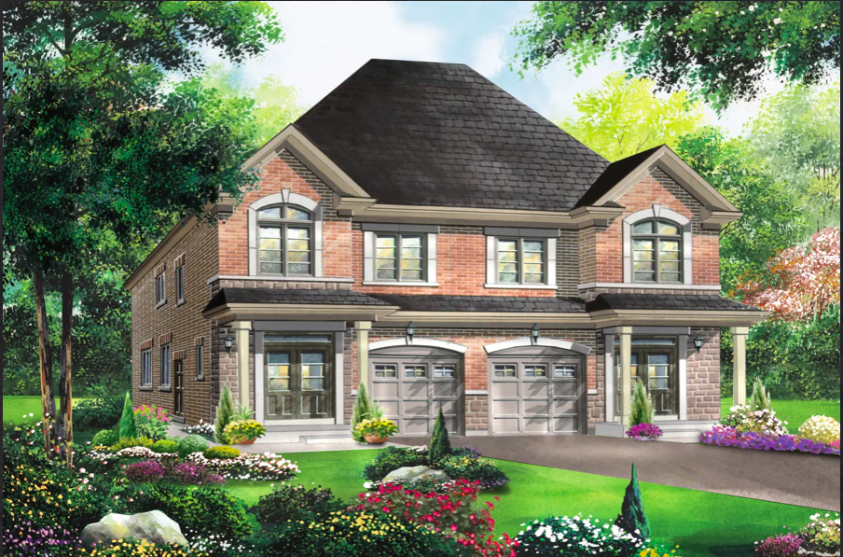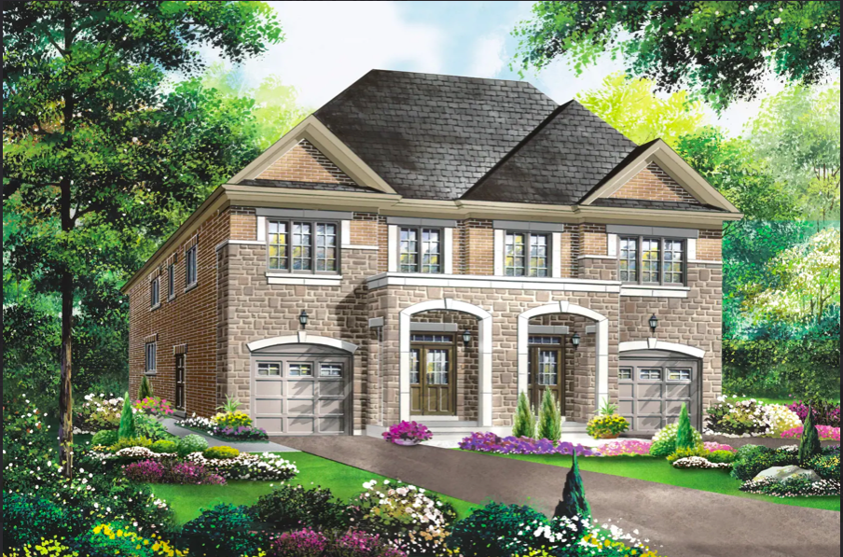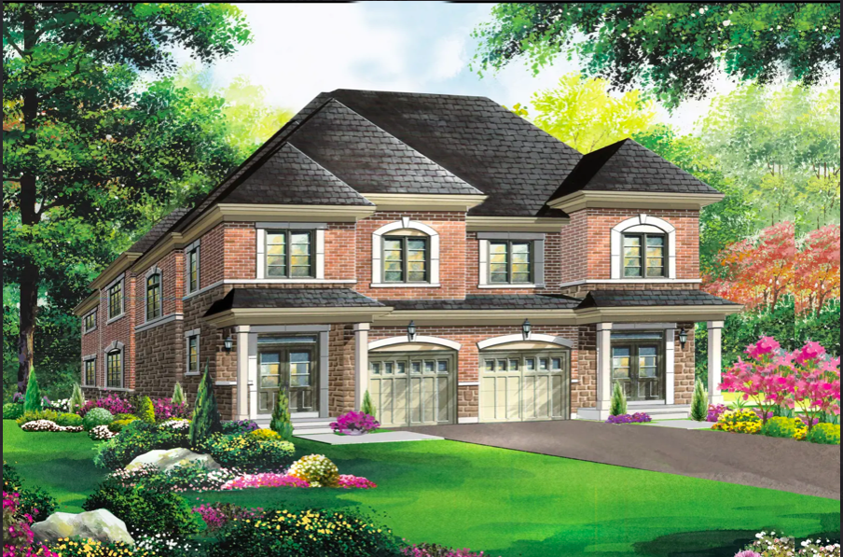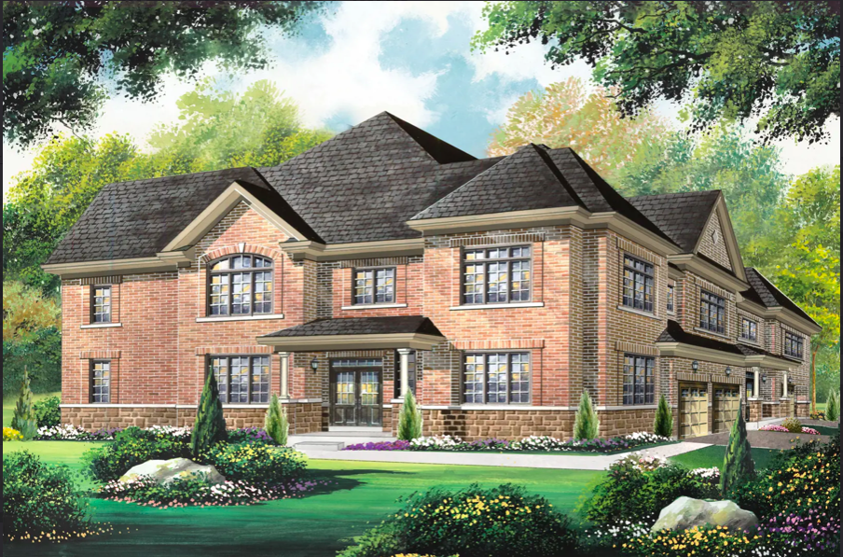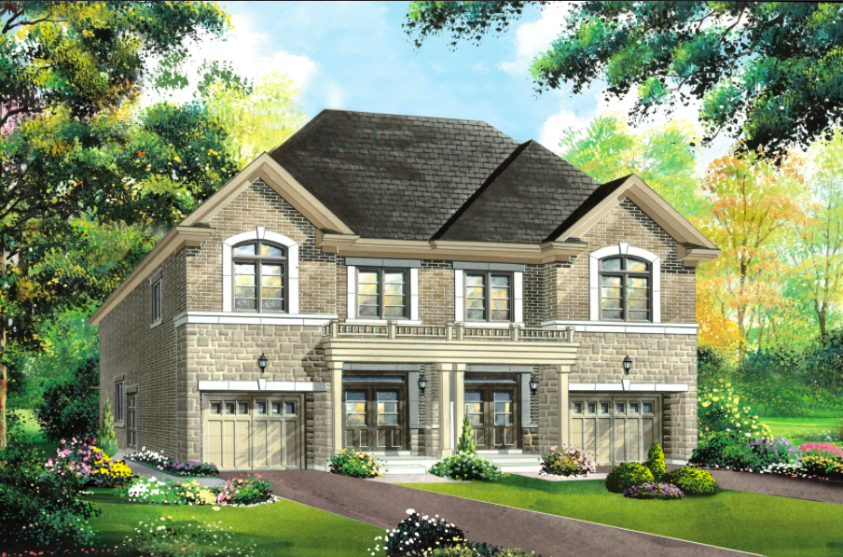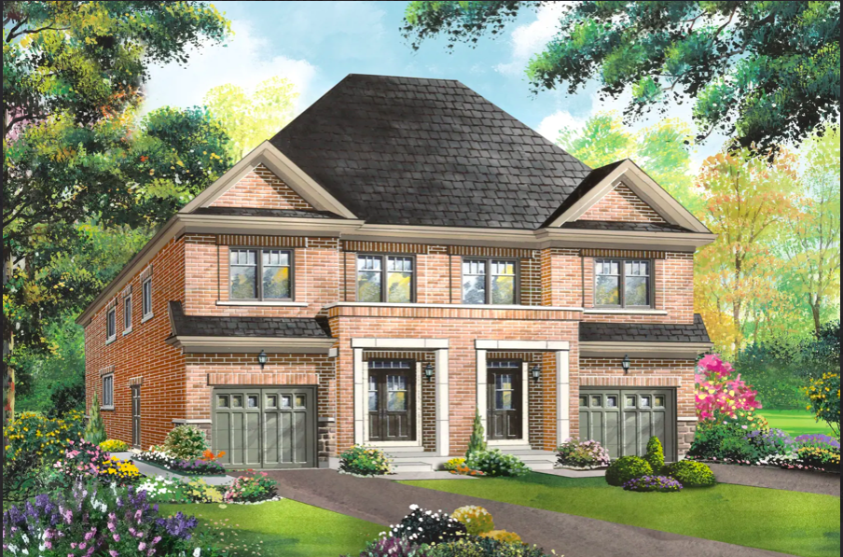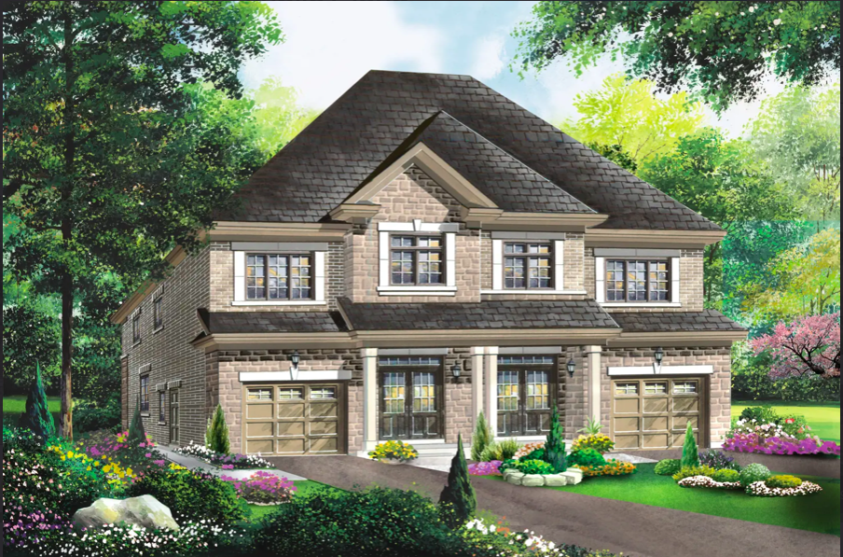3-4 Bedroom Townhomes on the Pond in Markham
Experience the best of both worlds at the intersection of Markham and Toronto, where the beauty of nature harmonizes with modern conveniences. The highly sought-after community in Markham makes a grand return with an exclusive release of boutique luxury townhomes set in an idyllic location. Indulge in unparalleled amenities right at your doorstep while untouched nature invites you to immerse yourself in its allure. Enjoy seamless access to Steeles Avenue, Highway 48, the 407, and the TTC, ensuring convenient connectivity. Everything you need, from shops and restaurants to golf courses and more, is just a few steps away. Welcome to the enriching lifestyle of the Forest, where you can truly embrace the best of both worlds.
Quick Facts About Fair Tree On The Forest
Address: 6350 Steeles Ave E, Markham, Ontario, L3S 3J5
Pricing: Starting From Mid 1.3 Million.
Occupancy: 2024
Number of Homes: 92
Home Types: 3 – 4 bedroom
Square Footage: 2,300 – 2,600 sq ft.
Deposit Structure: Deposit With Offer $25,000 in certified funds // 2nd deposit 30 days (from the date of signing) $25,000 // 3nd deposit 60 days (from the date of signing) $25,000 // 4nd deposit 90 days (from the date of signing) $25,000 // 5nd deposit 120 days (from the date of signing) $35,000
Total Deposit: $135,000
cheque payable to: Calexico Holding Inc.
Pricing: Starting From Mid 1.3 Million.
Occupancy: 2024
Number of Homes: 92
Home Types: 3 – 4 bedroom
Square Footage: 2,300 – 2,600 sq ft.
Deposit Structure: Deposit With Offer $25,000 in certified funds // 2nd deposit 30 days (from the date of signing) $25,000 // 3nd deposit 60 days (from the date of signing) $25,000 // 4nd deposit 90 days (from the date of signing) $25,000 // 5nd deposit 120 days (from the date of signing) $35,000
Total Deposit: $135,000
cheque payable to: Calexico Holding Inc.
- Convenient access to Steeles Avenue, Highway 48, the 407, and the TTC
- Various shops and restaurants are just steps away
- Golf courses and recreational facilities nearby
- Proximity to a range of conveniences for everyday needs
- Serene and picturesque location near the Rouge Valley
- Opportunities for outdoor activities and exploration in nature
- Access to parks and green spaces for relaxation and recreation
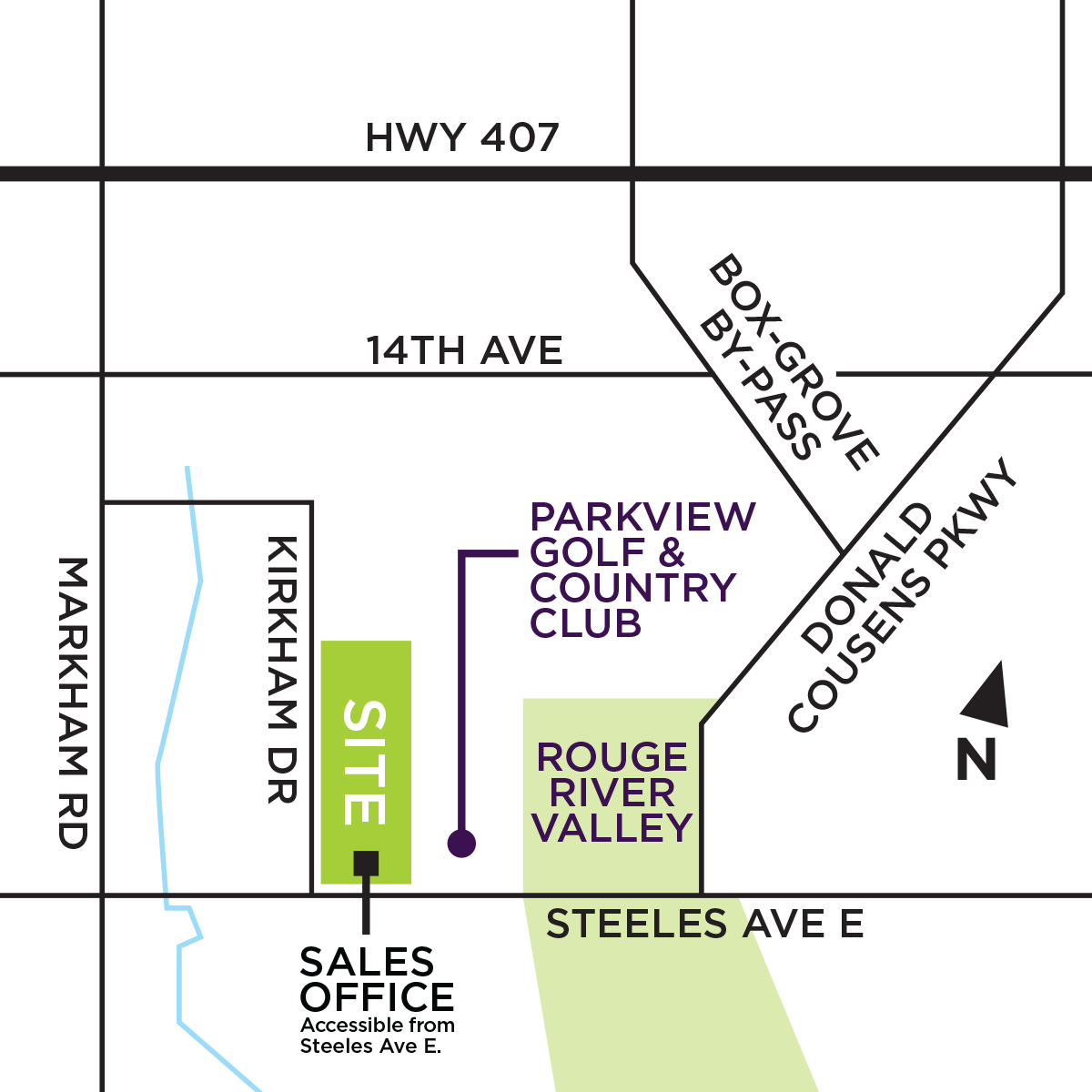
Features and finishes
- Bedrooms designed with Ensuite Bathrooms
- Secondary Basement Access in most Models
- Soaring Nine Foot Main Floor Ceilings
- Granite Countertops with Undermounted Double Stainless Steel Sink in the Kitchen
- Custom Maple Cabinets with Extra Height Uppers in the Kitchen
- Granite Countertops with Undermount Sink in all Bathrooms
- Custom Handcrafted stained Oak Staircase with Oak handrail and Wrought iron pickets and stringers from Main Floor to Second Floor
- 3 1/4” wide x 3/4” prefinished Hardwood on Main and Second Floors
- The joy of maintenance-free quality Low-E vinyl casement windows throughout Main and Second Floors
- Solar Ready
- The confidence of genuine clay brick and stone construction over solid 2 x 6 exterior walls
- Elegant Double Door Entry
- All homes to be constructed with the Engineered Silent Floor Truss Joist System
- Solid 5/8” tongue and groove plywood sub-floors glued, screwed and nailed
- The security of an award-winning builder with more than 30 years of experience

